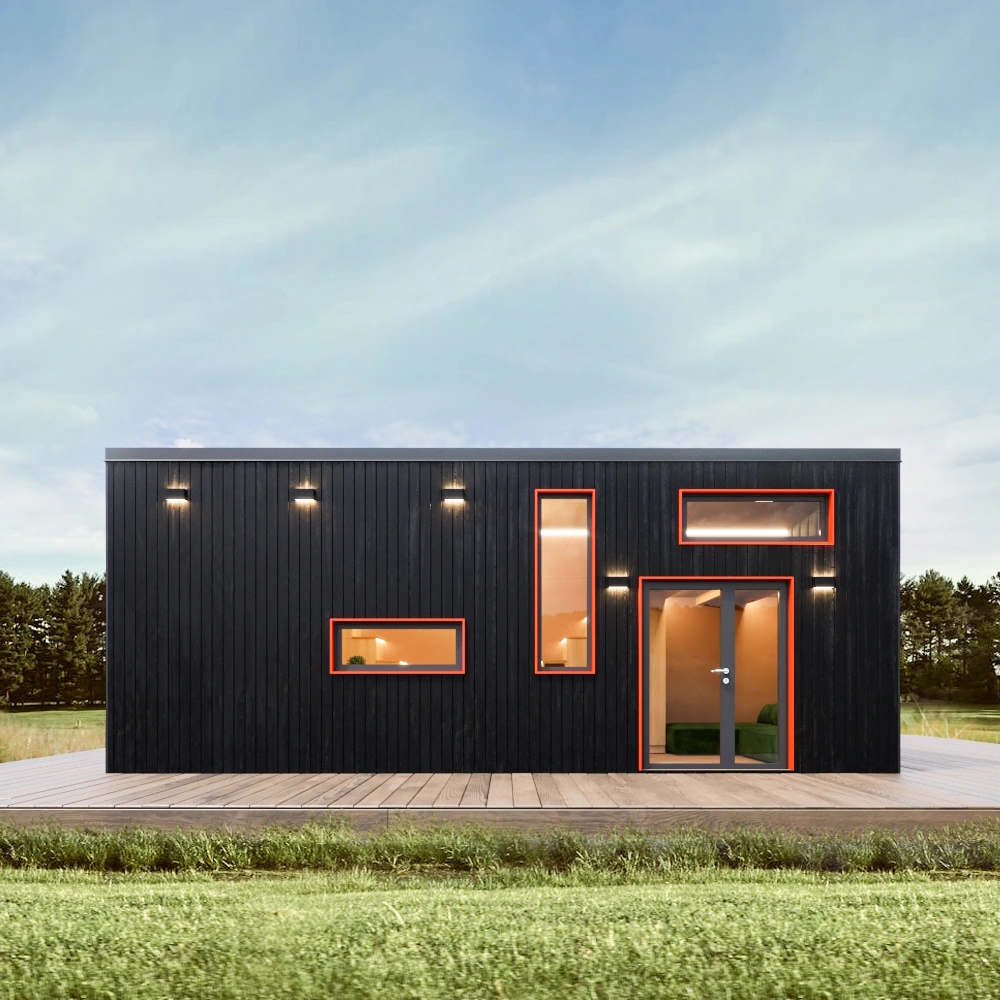

TINY HOUSE MOCHA LOFT
52.700+vat
31 SQM
x 4
2 MONTHS
Tiny House MOCHA LOFT is a two-level tiny house with two loft bedrooms.
The interior space is divided into: a kitchen with a dining area, a living room, a bathroom, and two separate loft bedrooms.DIMENSIONS: 8.00 x 2.5 x 3.4 m (L x W x H).
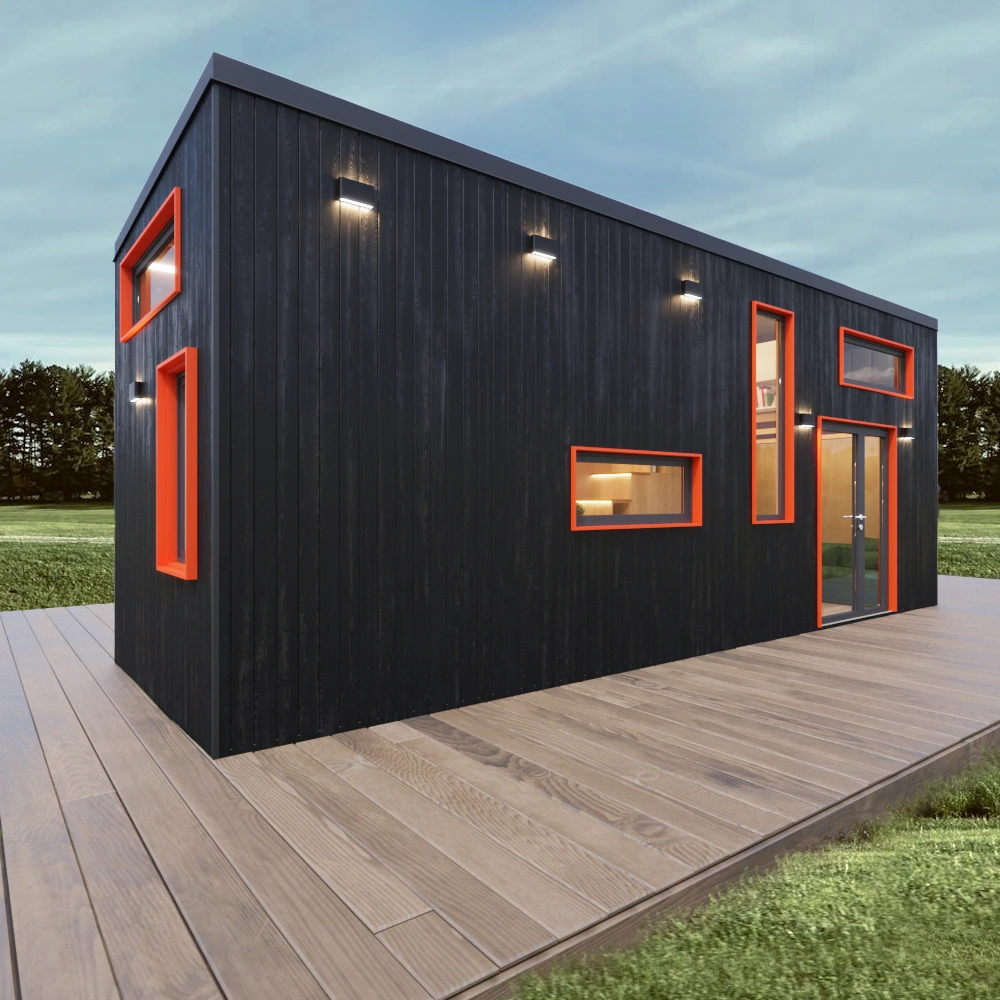

Architect-designed plan
Professional interior design
THOW or fixed
Ventilated facades with wooden cladding
Biocide-trated wood
Wall cladding with birch plywood
Mineral wool insulation
Dishwasher
Washing machine
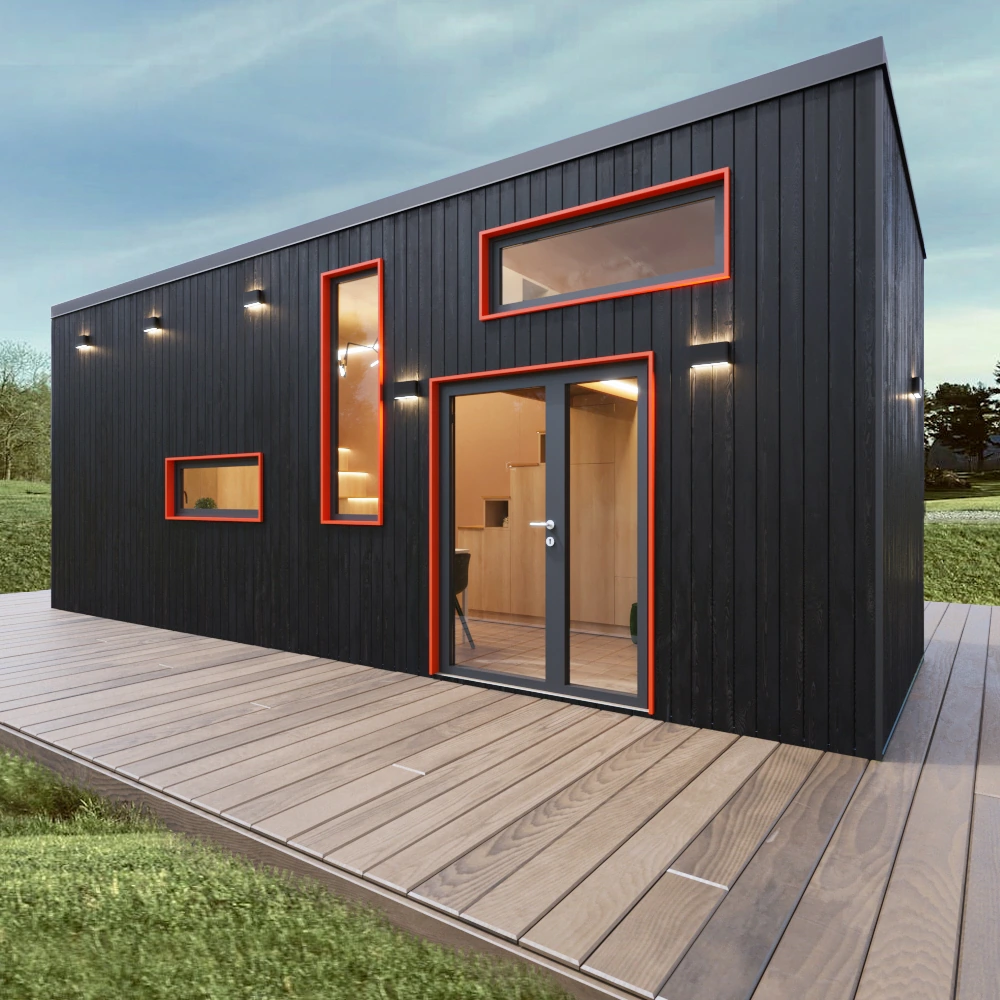

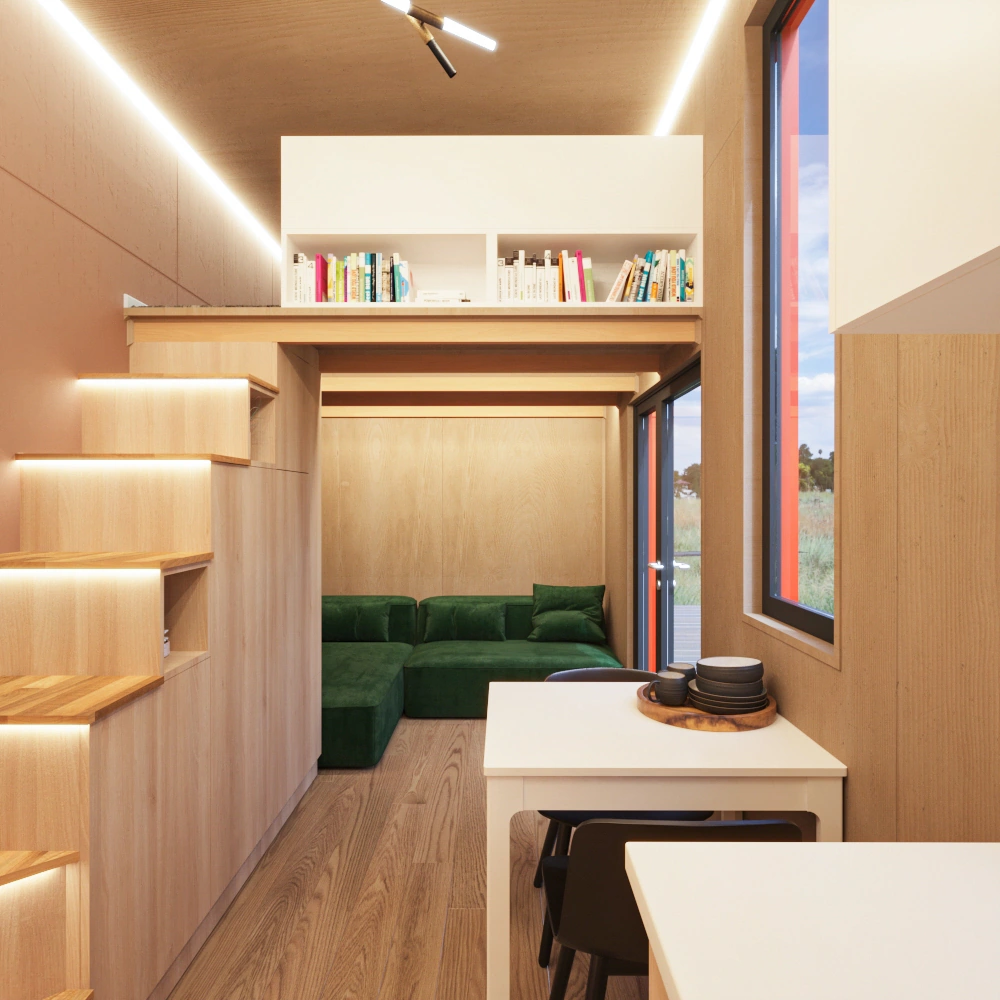

Living room area with sofa
2 bedrooms
upstairs
Fully equipped kitchen + dining area
Composite cladding for bathroom&kitchen
Shower cabin
LED integrated
lighting
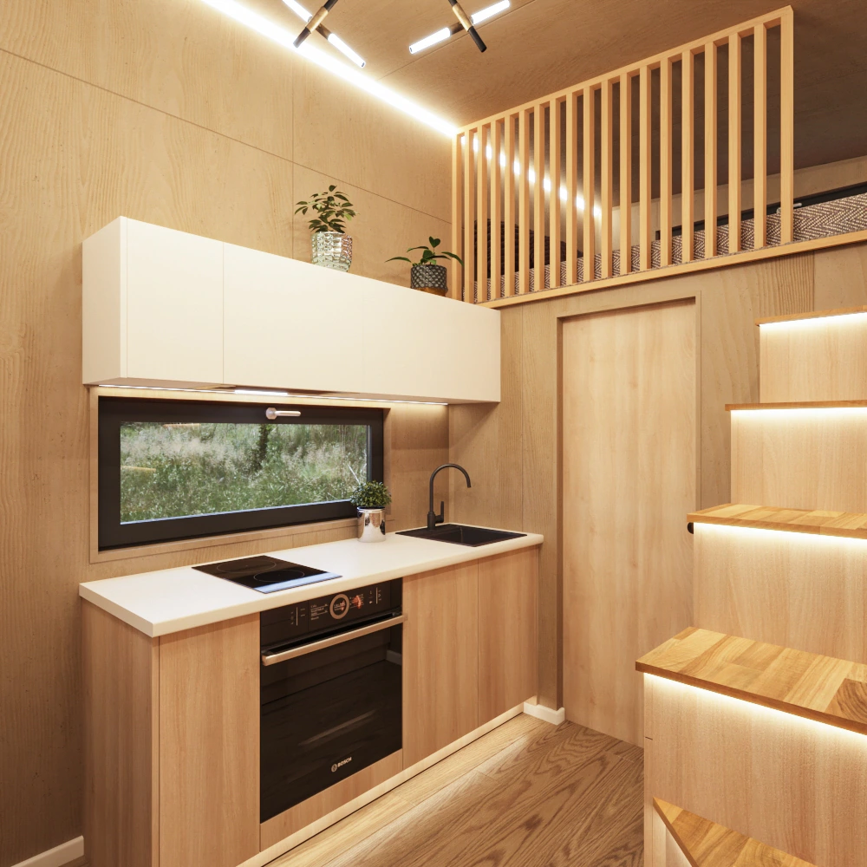

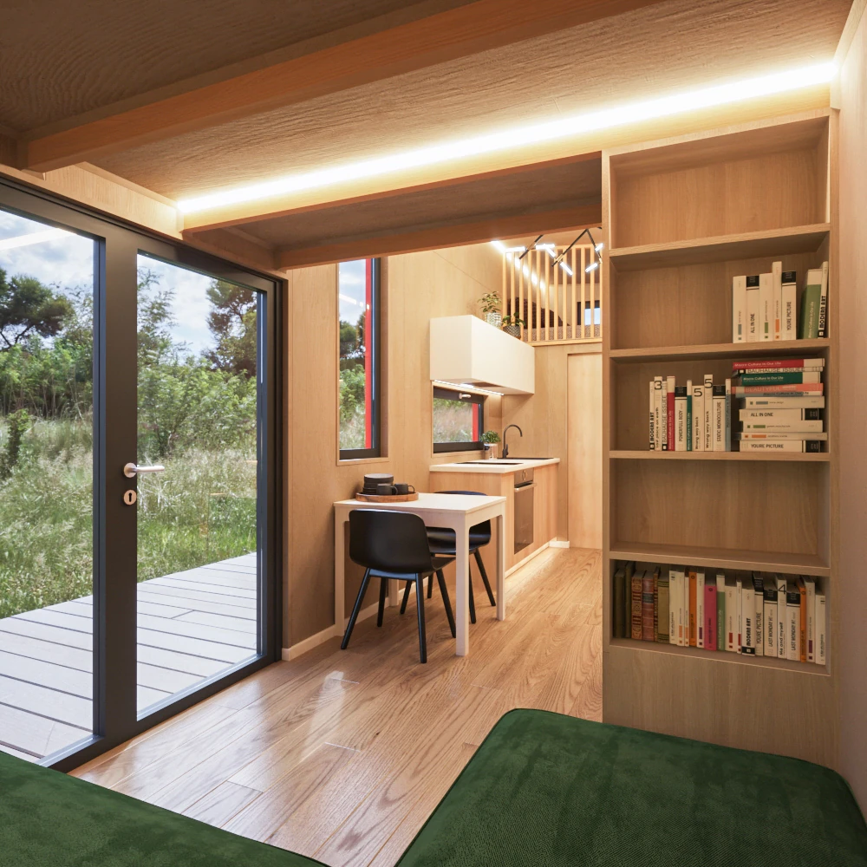

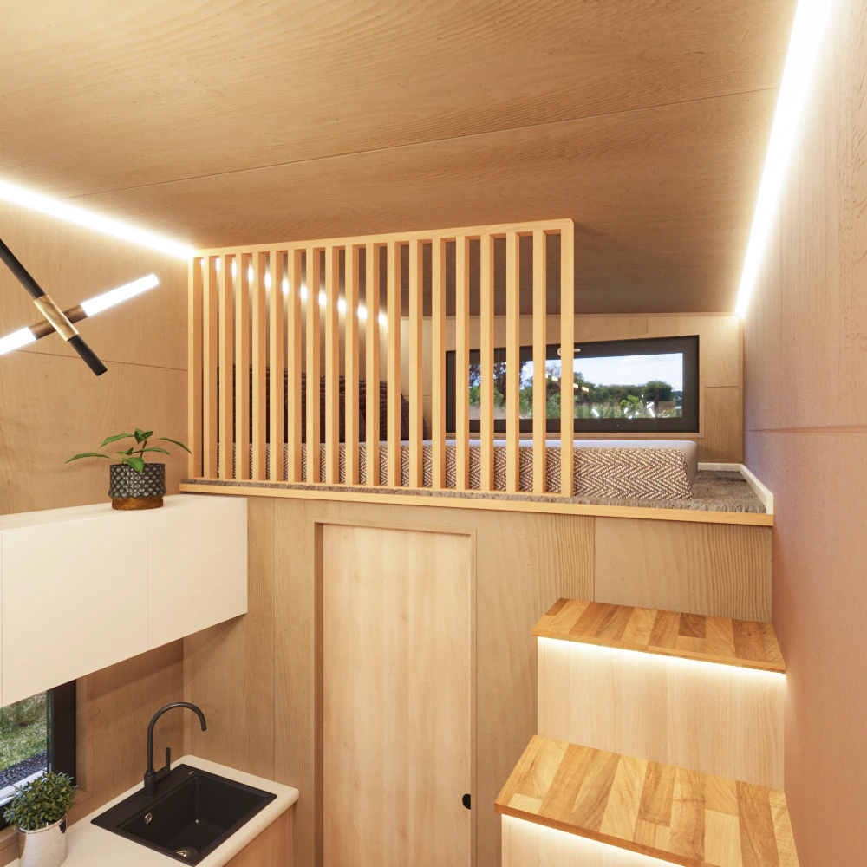

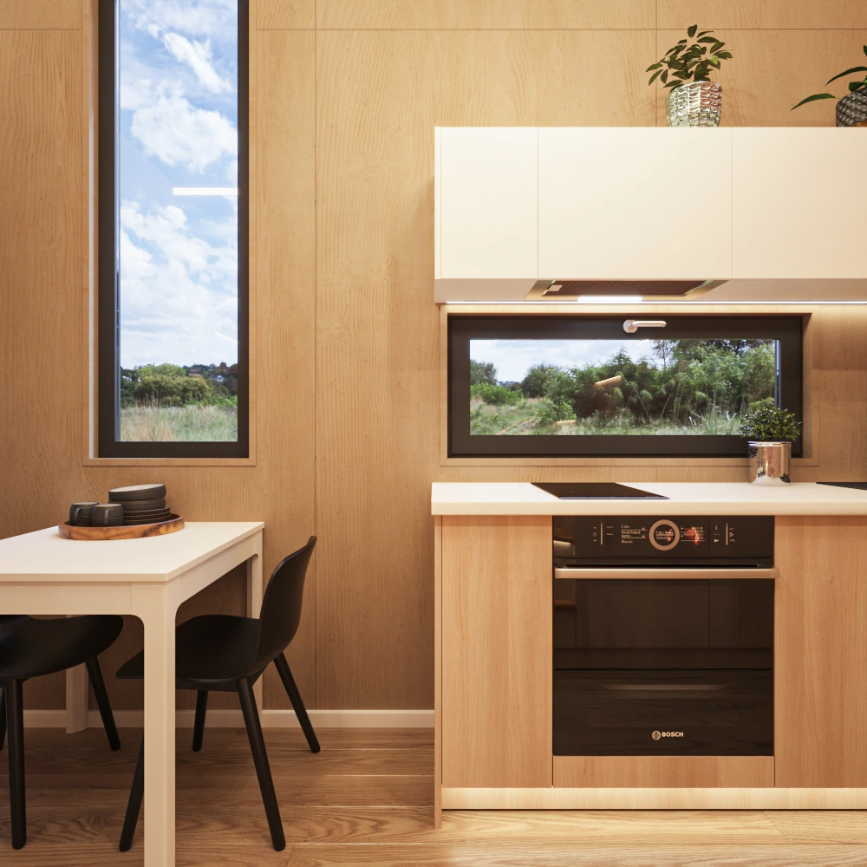

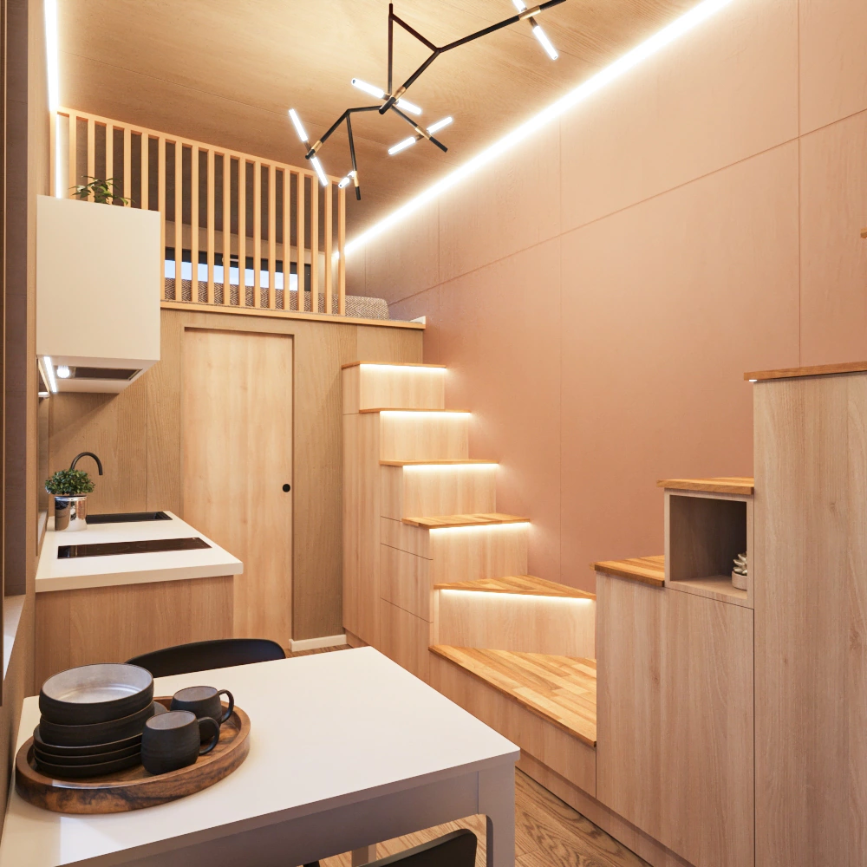

Tiny House MOCHA LOFT is suitable for any climate, whether summer or winter.
The wall structure is built, from the interior to the exterior, using: plywood, a vapor barrier, mineral wool, an anti-condensation membrane, a ventilated layer, and thermally treated wood cladding.
The thermal transfer coefficient of the wall is approximately 0.345 W/m²K.
The structure is treated with biocide, ensuring a long lifespan for the tiny house.
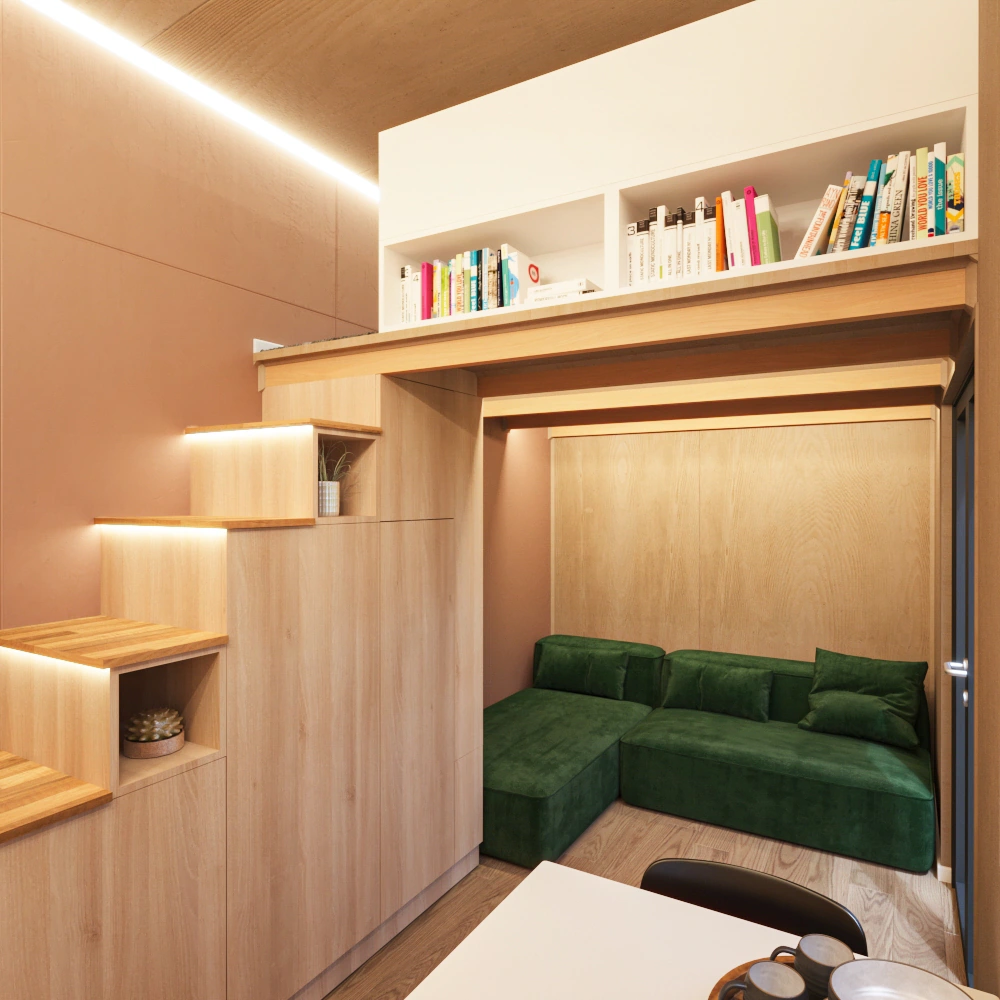

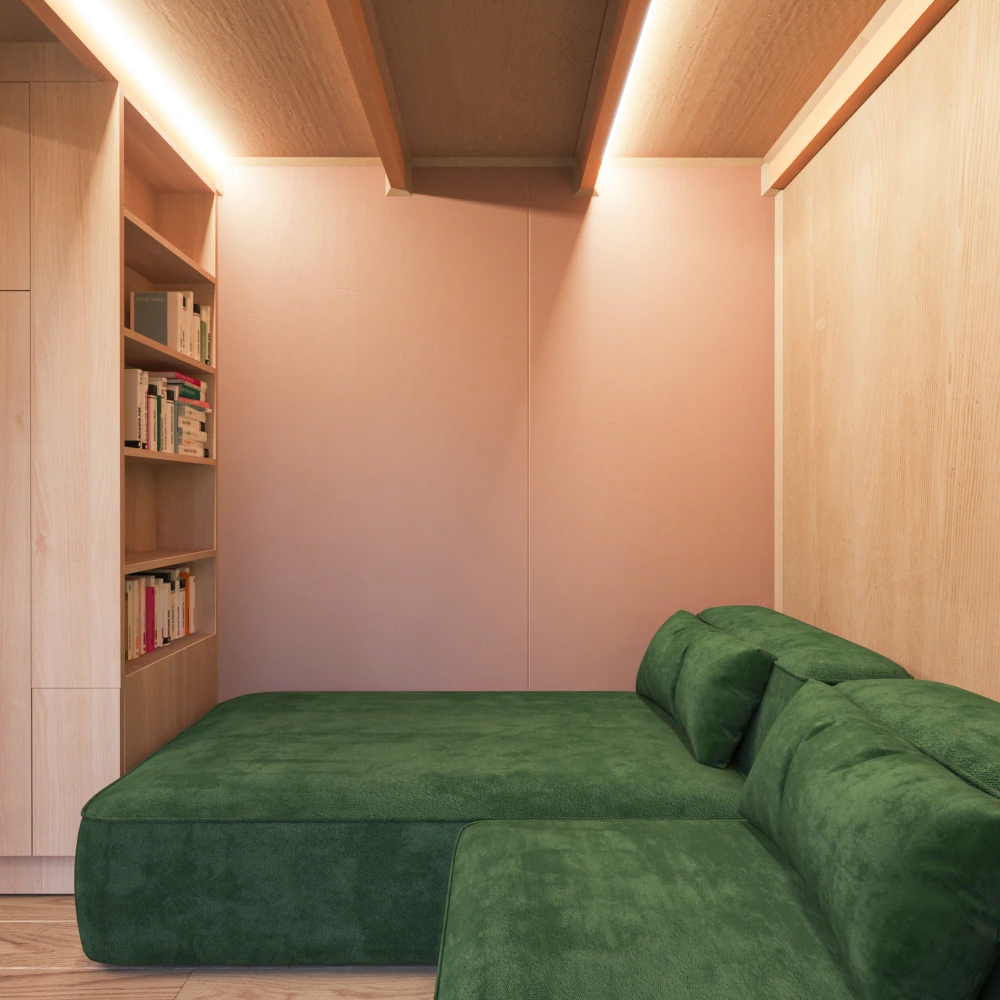

Heat recovery ventilation system
Heated flooring
Air conditioning
Electric boiler
Smart controller
Solar roofing


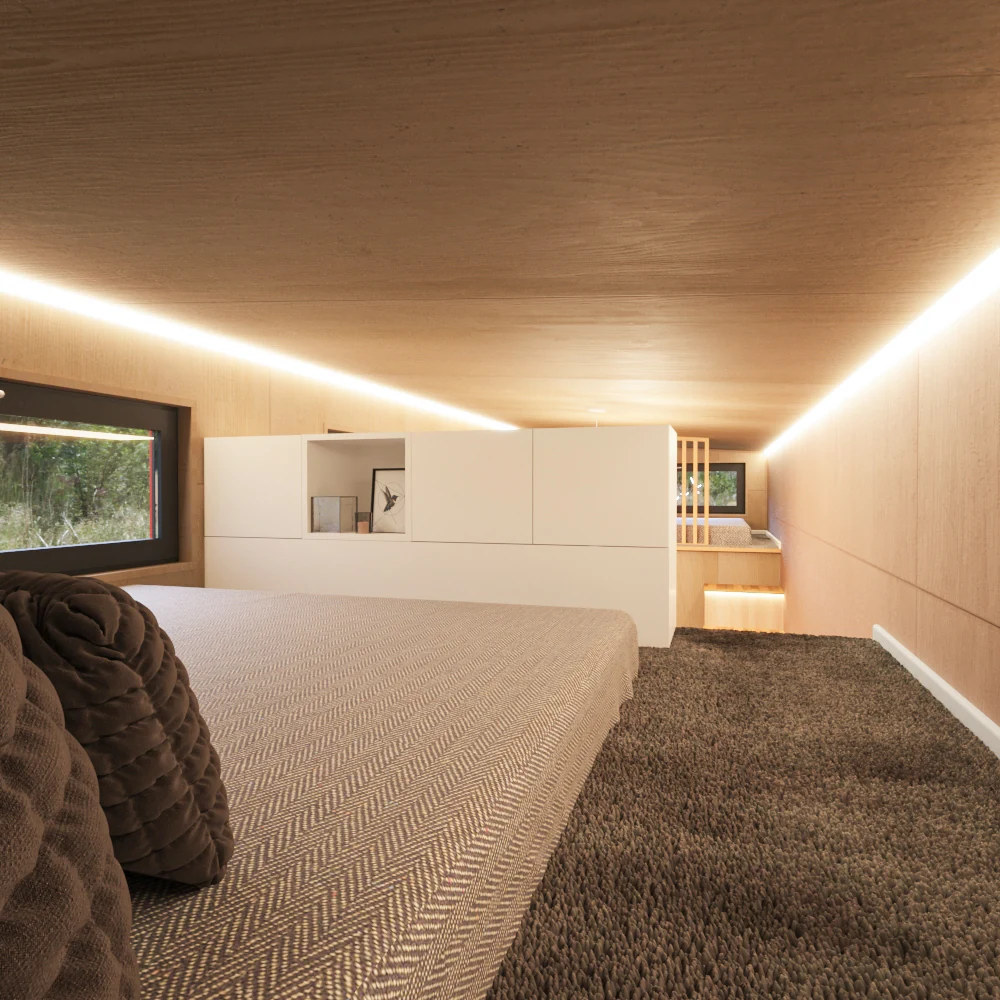



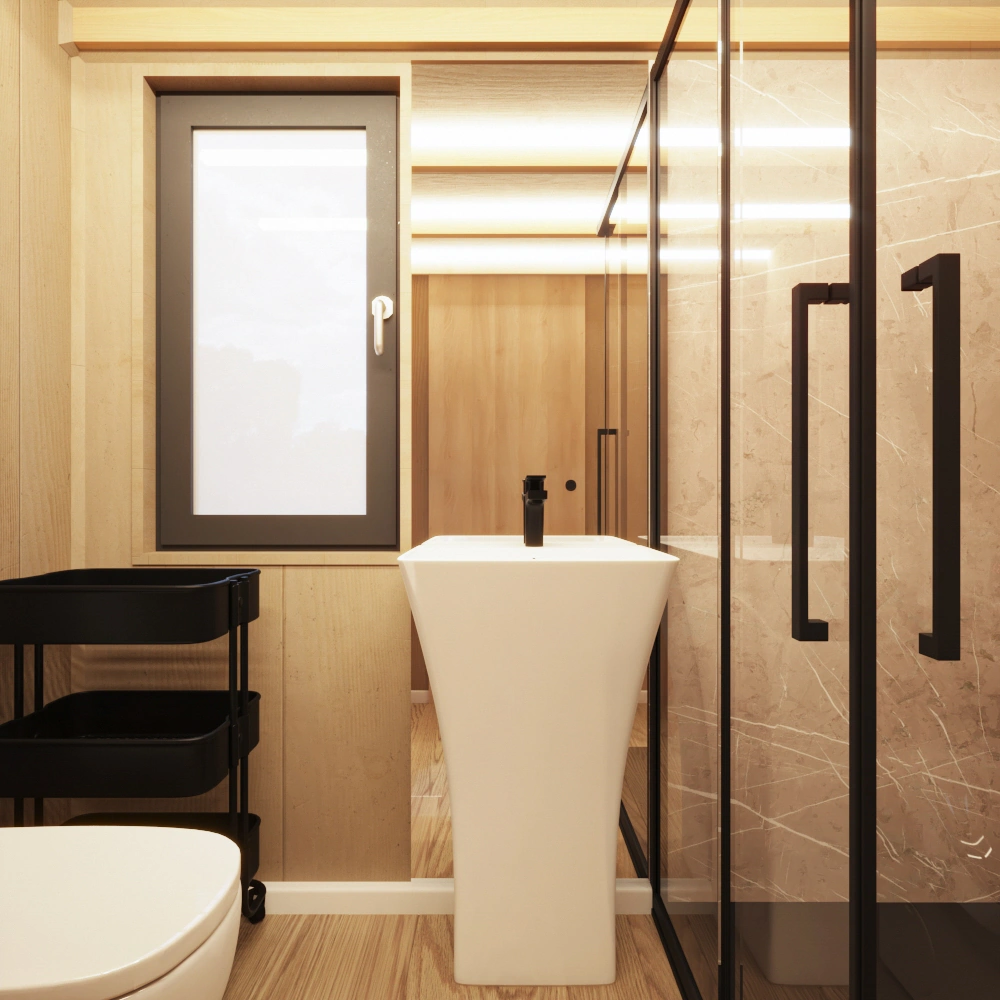

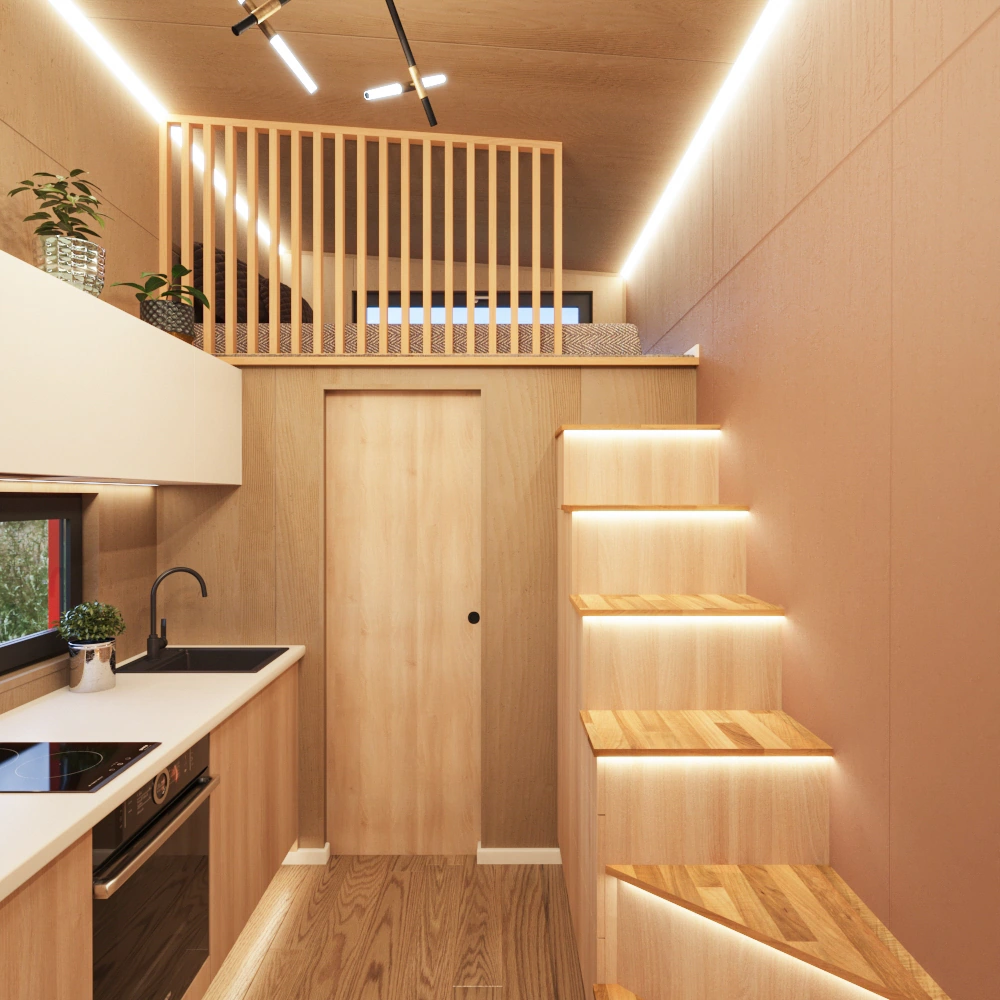

Tiny House MOCHA LOFT is one of the possible tiny house options we can build.
Its name is inspired by the color of its walls, which is also the 2025 Color of the Year, Mocha Mousse.
All our tiny houses are fully customizable in terms of design, layout, included accessories, and features.
DISCOVER THE FREEDOM TO LIVE ANYWHERE YOU WANT.
Are you interested in the Tiny House MOCHA LOFT, or do you have something else in mind?
Let’s work together to find the best living solution for you.
Write to us or give us a call and tell us how you envision your dream tiny house in nature!